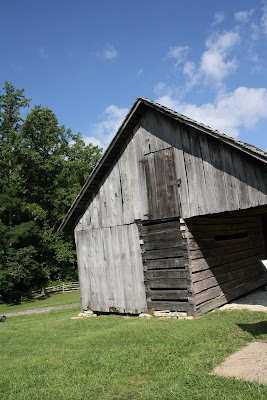
The pics are
of the Hutchinson Homestead, a restored mountain farm built in the med-19the century. This homestead is representative of the life
and times of early settlers of the Stone Mountain area. Four generations of Hutchinsons lived and
worked here. Before modern
transportation became accessible to the area, this was a common practice in the
North Carolina mountains.
Clay
Chinking
Originally,
red clay chinking was used on the house to tighten the walls against the
weather. The clay was collected from a
nearby stream bed ad mixed with water to a stiff consistency. Split boards were placed between the larger
gaps between the logs for filler and the chinking was then packed into the cracks
with the fingers.
The mud
eventually fell out as it dried and shrank, or was broken up by mice, carpenter
bees, or children, and re-chinking became necessary.
Inside the
house, wooden slats were nailed over the chinked crack for additional
protection for wind, rain and cold.
Log houses
historically began as a one room cell and were often extended at a later date
by the construction of another room.
The house
was the most important part of the Hutchinson Homestead. It was here that the family prepared and ate
the food, slept, and took shelter from the weather. The shape and size of the Hutchinson log
cabin are the sum of the family’s needs, and the resources they had available
to fill those needs-raw material at hand, tools to shape them, and people to
use the tools, and cash to buy nails and other things the forest did not
provide. The home was built in 1855, and
originally consisted of only the north pen, which included a kitchen, bedroom,
and upstairs loft.. In this tiny house
John and Sidney raised 8 children. One of these children and his wife later
added the south pen. To make room for
their 8 children, they converted the original kitchen to a living room/be4droom
and added an adjoining framed passageway, kitchen, and front porch.
Every
mountain farm had a garden. The size
varied, depending on the needs of the family.
Garden vegetables were eaten fresh and also preserved for later
use. Before home-canning, pickling and
drying were the primary methods for preserving food. Some plants stored well for the winter in
holes dug in the ground. They also used
a variety of wild greens and berries.
Many wild
plants were used for medicinal purposes
Meat house
and tobacco loft This meat house was built by John around the time the log
cabin was built. It served 3
purposed. As indicated by the salt-damaged
logs, the back room of the building served as the meat house. The front room was a corncrib; the upstairs
loft was where tobacco was hung and dried.
The meat house protected one of the most valuable items on the mountain
farm-the meat supply. Pork was the most
common meat because hogs cost almost nothing to rise, the curing process was
simple, and every part of the animal but the “oink” could be eaten. Salting and smoking were the most common
means of reserving meat and protecting it from insects and bacteria.
Each spring
John would plant four or five rows of tobacco.
He‘d go through the field when the leaves began to turn golden and very
carefully pick and tie them into bundles.
He hung the bundles from the rafters of the roof. He’d go over his little patch several times
during the summer until late August or early September when all the leaves had
ripened,
Many farmers
kept fires burning in the tobacco barn to cure their tobacco, but not
John. In John’s day, this building had a
tin roof. The tin got hot enough during
the day to heat the room and cure the tobacco without a fire.
The hogs
were killed in late November when the weather had turned cold to stay. Since there were no meat freezers in the
mountains, they had to rely on the winter weather to keep the meat from
spoiling while it cured. All the
neighboring men did the hog killing together.
They went from farm to farm until everyone in the valley had enough
meat.
The barn was
the place where the equipment and animals needed for survival were stored. The too A barn was so critical to a farm
operation that is it was sometimes built before the house. All the tools were kept there. All the animals and their food were stored
there.
Corn Crib
Corn was the
major food crop in the southern mountains, and it was stored in cribs. It was harvested by pulling the ears and
tossing them onto a wagon driven through the field. The wagon was then pulled under the shed
alongside the building (or inside the building in the case of this double
corncrib0 and out of the weather. The
farmers unloaded the corn into a big pile, and invited all the neighbors over
for a corn shucking. As the corn was
shucked, it was thrown into the crib through an opening near the top. When the corn was needed, it was removed through
the smaller doors located lower down.,
Corn had to
be thoroughly dried before being ground into meal; otherwise, it would gum up
the millstone. For this reason, corncribs
were always built with enough space between the logs to provide plenty of air
circulation. They also tended to be as
tall and skinny as possible.







No comments:
Post a Comment